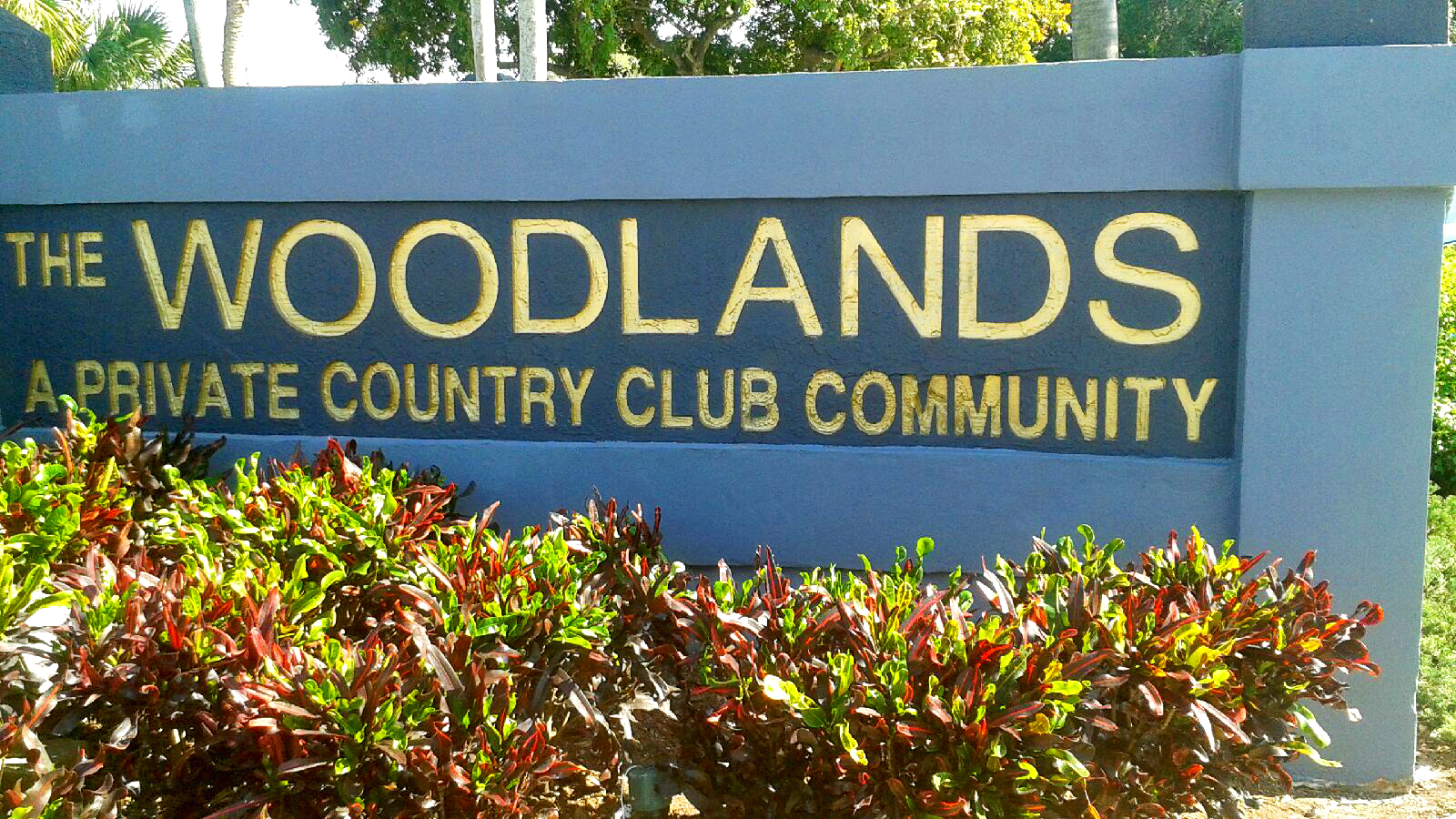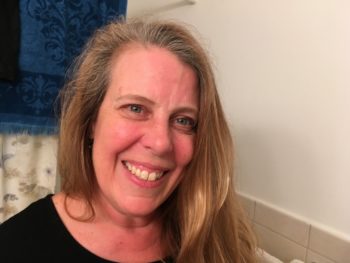
Woodlands Country Club entrance. Photo by Sharon Aron Baron.
By: Anne Geggis
A developer will take a second shot in front of the city planning board Wednesday to get its approval for a plan to turn two golf courses at the Woodlands Country Club into hundreds of homes.
Development company, 13th Floor Homes, did not sink it at last month’s planning board meeting which turned into a marathon of residents’ questions stretching into a five-hour session. The proposal to build 423 homes on the mammoth 165-acre golf greens owned by ClubLink was tabled and continued to Wednesday’s meeting.
The planning board meets on Wednesday for the latest round.
In the face of more information about the proposal, residents opposition remains vehement, said Patricia Newlin, an accountant who has lived at the Woodlands for seven years.
“Some of the things they (13th Floor Homes) said they would do, they can’t do, even if they wanted to,” she said, citing two proposed entrances that would need neighboring Lauderhill’s approval.
If the planning board approves, the proposal to turn the area zoned for golf into residential space, would go to the city commission on July 10. Once approved there, it would also need a green light from the Broward County Commission. And, after it goes to the county level, it must come back to the city commission for a second review. That’s likely to take a year.
13th Floor Homes is promising this will be a long-anticipated upgrade for the 50-year-old community of 890 existing homes. The proposal calls for it to become a gated community, protected by walls and fewer entrances.
But residents look at the new homes’ zero lot lines and increased number of bedrooms warily. They say it doesn’t fit with the current character of the development and also worry about more acreage becoming hard surfaces that can’t absorb rainwater. And It’s not the retirement community that was envisioned when the Woodlands was developed, said Jeff Smoley, a 13-year resident of the community.
“Many of these homes, except for the Estates section, were two bedrooms, two baths,” Smoley said. “All of their (proposed) homes are starting at three bedrooms, two baths and they’re going to be four-bedroom” houses, he said. “My parents, when they retired, had one car and today, almost everyone (among retired couples) has two cars. If there are teenagers, they could have four cars.
“There’s no on-street parking,” he added.“No parking other than the driveway and the garage. Traffic is going to be a complete nightmare.”
The proposal coming to Wednesday’s meeting is the same as the one that was tabled, except it will have responses to the questions that arose the last time it was discussed.
Many of the answers to those questions will come when the site plans come before the city after the land use rules are changed from recreational use to allowing residences. Lauderhill and Tamarac are already working on a traffic study, it says.
The planning board meets at 9:00 a.m. Wednesday, June 5, at city hall.
Author Profile

Latest entries
 NewsJanuary 30, 2023Florida Politics: Vice Mayor Marlon Bolton Lands $80K-a-Year County Position
NewsJanuary 30, 2023Florida Politics: Vice Mayor Marlon Bolton Lands $80K-a-Year County Position NewsJanuary 1, 2022Early Voting Starts on Jan. 1 for South Florida Elections
NewsJanuary 1, 2022Early Voting Starts on Jan. 1 for South Florida Elections NewsDecember 7, 2021Dale Holness, Still Appealing Congressional District 20 Loss, Files for 2022 Rematch
NewsDecember 7, 2021Dale Holness, Still Appealing Congressional District 20 Loss, Files for 2022 Rematch NewsNovember 30, 2021The Loser by 5 votes, Dale Holness is Alleging the Winner’s Promises to Voters Amounted to a Bribe
NewsNovember 30, 2021The Loser by 5 votes, Dale Holness is Alleging the Winner’s Promises to Voters Amounted to a Bribe






